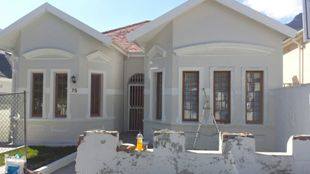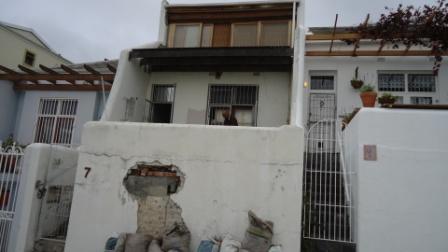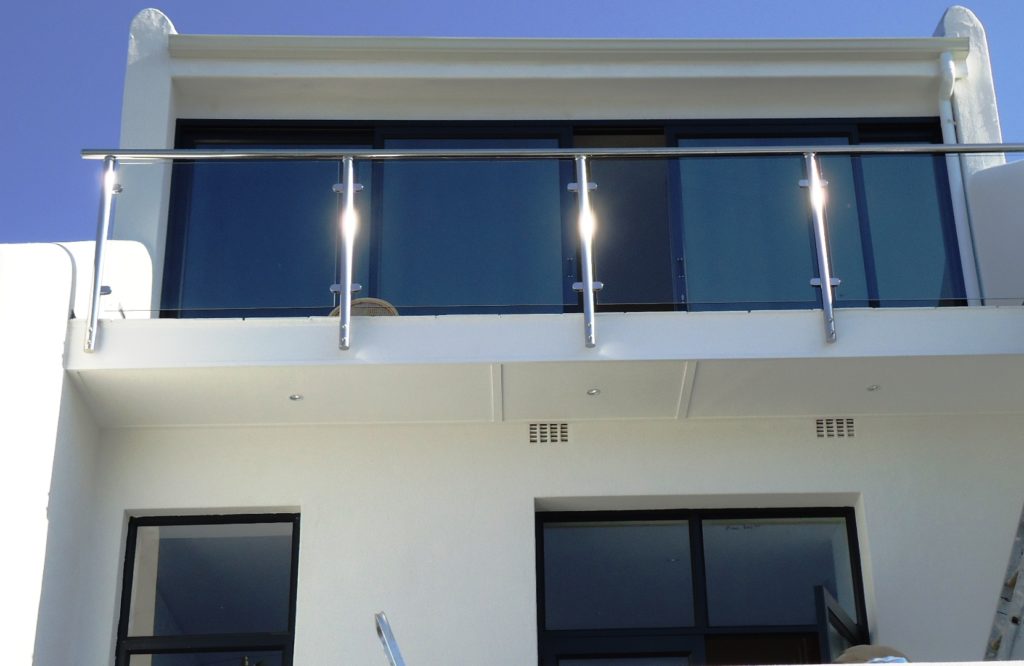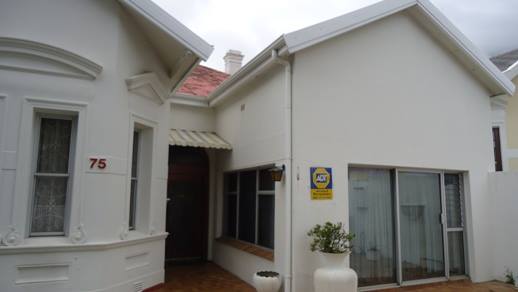
Some of the extensive challenging building construction and renovations done in the past. Often it is much easier to simply demolish what is there and to build a new building. Both engineers and architects often assume this will be the cheaper option. MNA Enterprises has often been involved in major renovations to existing very poor buildings. This is challenging and most times we have managed to keep costs down to less than rebuilding costs.


This building was in very poor condition, a collapsing unsafe balcony, with extensive water leaks on the front façade. Some of the back area was no longer habitable with some of the floors collapsing.
First step was to put on a new roof, after rebuilding some of the support. All doors and windows were replaced, most of the plasterwork had to be stripped and redone. Some internal walls were removed and a new kitchen installed on salvaged wooden floors. New bathrooms were installed with new drainage, including storm water drainage below the living area. MNA did most of the planning, which needed extensive investigations, before a final plan was drawn up. The client as well as both neighbours were very happy as the renovation solved some of their problems as well.


This was a heritage site where the veranda/stoep had been closed in and extended. The existing bay windows were aluminium and badly installed. MNA installed new wooden windows and created the new bay window with moldings to exactly match the existing. The moulding were weathered to appear to have been made at the same time as the original bay window. There were extensive renovations to the interior of the house which included a swimming pool and a sheltered entertainment area in the style of the original building. The front wall was redone with period cast iron railings recovered from the site, which extended through a sliding gate, built to match the renovated 1.8m entrance gate, which had been only a cast iron 900mm high gate, extended to 1800mm.
The owner had intended to live in the building on completion. He got an offer that was double his costs, too good to ignore. He then bought another cheap building which was half of another old house with a rabbit warren of rooms which we then renovated for him.
These challenging building construction projects are featured on the main page together with other challenging new builds.

Recent Comments